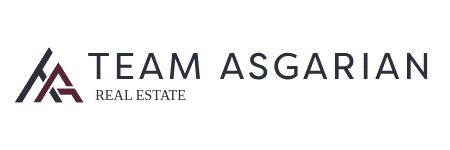Description
Welcome To Riverside Towns! A Boutique Townhome Community In The Vibrant Riverside/Leslieville Neighborhood Of Toronto. This Spacious 1200 sq /ft Town With Rooftop Terrace & Skyline View Is A Rare Find With Premium Finishes Throughout. Open Concept Plan Offers A Main Floor Powder Room, Modern Kitchen With Caesar Stone Countertops, Stainless Steel Appliances, Gas Range, Peninsula Island With Enough Seating & Counter Space For Food Preparation, Breakfast Dining, Homework & More! Center Dining Room Is Large Enough To Entertain Family & Friends Plus It Features A Built-in Pantry For Ample Storage. Main Living Area Features 3 Palladian Windows Flooding The Space With Natural Light & Ample Room For Large Scale Furnishings. Upstairs On The Second Level, You'll Find Two Generously Sized Bedrooms Plus a Den/Office Space To Accommodate Work From Home Professionals. The Spacious Primary Suite Floods With Natural Light From Double Picture Windows & Features His & Hers Wardrobes. The Second Bedroom Includes A Built-In Murphy Bed, Double Closet & Skylight. The Main 4-Piece Bath Is A Generous Size with Ceramic Tiles Throughout. Up One More Flight You Will Find The Laundry Room & Walk -Out To The Main Feature Of This Gorgeous Home...The 350 Sq Ft Rooftop Terrace With Views Of Downtown Toronto. An Urban Oasis Ideal For Entertaining Or Casual Lounging, Comes Complete With Gas BBQ Hook Up & Water Line. Enjoy Easy Access To The DVP & Transit At Your Doorstep. This Prime Location Is Next To The Iconic Broadview Hotel And Surrounded By Riverside & Leslieville's Trendy Coffee Shops, Bars, Restaurants, & Boutiques. Riverdale Park Is Within Walking Distance & Additionally Easy Access To Dundas Street Bike Lanes, Martin Goodman Trail & The New Portlands Development Project With Access To The Lake! 24-Hour Ttc Service Via King St, Queen St, Broadview Station & Ontario Line Subway Slated For Completion In 2030. Easy 30 Min Walk To Dtn Core, Make This Location Unbeatable!
Additional Details
-
- Unit No.
- 21
-
- Community
- South Riverdale
-
- Approx Sq Ft
- 1200-1399
-
- Building Type
- Condo Townhouse
-
- Building Style
- 3-Storey
-
- Taxes
- $4877.27 (2024)
-
- Garage Space
- 1
-
- Garage Type
- Underground
-
- Air Conditioning
- Central Air
-
- Heating Type
- Forced Air
-
- Kitchen
- 1
-
- Basement
- None
-
- Pets Permitted
-
- Condo Inclusives
- Heat Included, Hydro Included, Common Elem. Included , Cable TV Includeded, Condo Tax Included, Building Insurance Included, Water Included, CAC Included, Parking Included
-
- Listing Brokerage
- ROYAL LEPAGE ESTATE REALTY











































